Seasons on Skyline - Apartment Living in Ogden, UT
About
Office Hours
Monday through Friday 9:00 AM to 5:00 PM. Saturday 10:00 AM to 4:00 PM.
Seasons on Skyline apartments in South Ogden, UT excels in convenience. Say goodbye to long commutes and embrace living just moments from the Weber State University campus which is great for student living. Our prime location ensures more time for academics, extracurricular activities, and a vibrant atmosphere. Additionally, you'll be near local hotspots with eclectic dining options, trendy shopping destinations, and thrilling entertainment venues at your fingertips.
At Seasons on Skyline apartments, we prioritize your well-being and provide unparalleled amenities to enhance your living experience in South Ogden, UT. Stay active and maintain a healthy lifestyle with our modern fitness center, equipped with everything you need for a rewarding workout. Enjoy the great outdoors with our outdoor barbecue areas. pool, spa, and splash pad, each perfect for relaxing, unwinding, and socializing with friends. Visit the on-site theater room, game room, or clubhouse for ample entertainment without leaving our community! Your safety is paramount, so we offer smart home technology to ensure all residents have a secure and comfortable living environment.
Discover our one, two, and three-bedroom pet-friendly apartments for rent in South Ogden, Utah! Come tour our premier apartments featuring granite countertops, hardwood floors, walk-in closets, energy efficient solutions, and washer and dryer in every apartment home. Elevate your Weber State University experience and join our vibrant apartment community.
Floor Plans
1 Bedroom Floor Plan
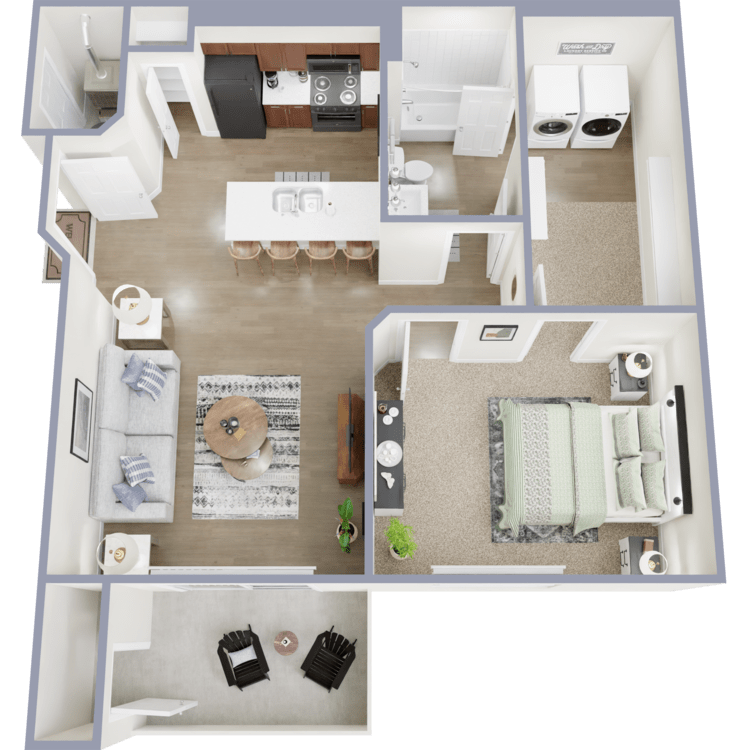
The Adams
Details
- Beds: 1 Bedroom
- Baths: 1
- Square Feet: 654
- Rent: $1272-$1325
- Deposit: Call for details.
Floor Plan Amenities
- 92% Efficient Furnaces
- High-efficiency Air Conditioning
- Camera Doorbell
- Electronic Key Locks
- Energy Star Appliances
- Fully Furnished Homes Available
- Granite Countertops
- Hardwood Floors
- Home Security System
- Smart Thermostat
- Solid Hardwood Raised-Panel Cabinets
- Spacious Outdoor Patios
- Walk-in Closets
- Washer and Dryer in Home
- Wireless High-speed Internet
* In select apartment homes
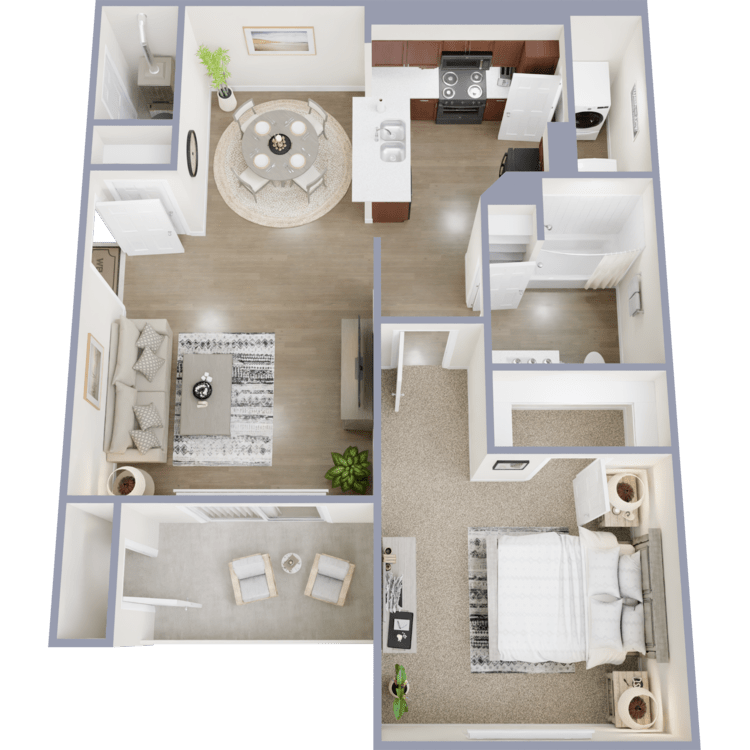
The Grant
Details
- Beds: 1 Bedroom
- Baths: 1
- Square Feet: 747
- Rent: Call for details.
- Deposit: Call for details.
Floor Plan Amenities
- 92% Efficient Furnaces
- High-efficiency Air Conditioning
- Camera Doorbell
- Electronic Key Locks
- Energy Star Appliances
- Fully Furnished Homes Available
- Granite Countertops
- Hardwood Floors
- Home Security System
- Smart Thermostat
- Solid Hardwood Raised-Panel Cabinets
- Spacious Outdoor Patios
- Walk-in Closets
- Washer and Dryer in Home
- Wireless High-speed Internet
* In select apartment homes
2 Bedroom Floor Plan
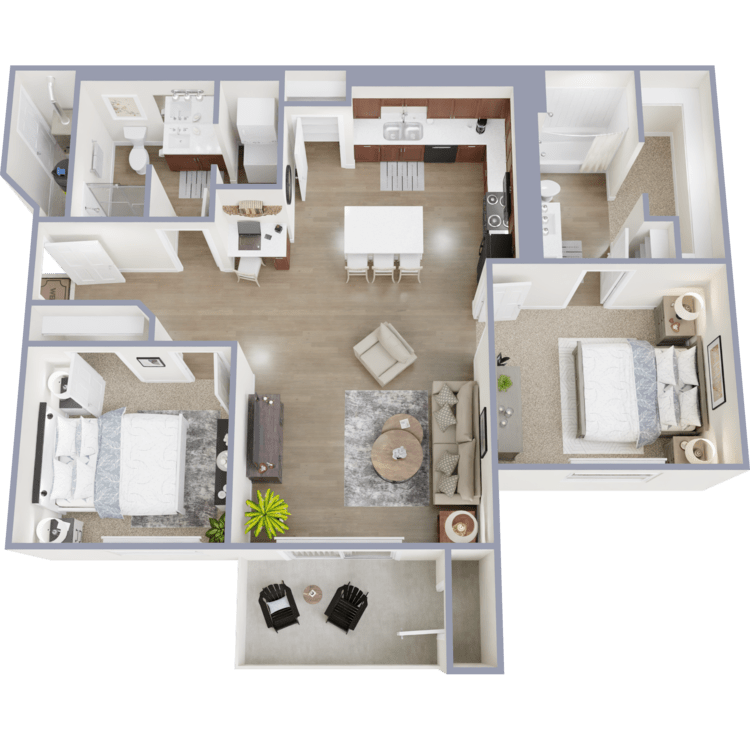
The Lincoln
Details
- Beds: 2 Bedrooms
- Baths: 2
- Square Feet: 933
- Rent: Call for details.
- Deposit: Call for details.
Floor Plan Amenities
- 92% Efficient Furnaces
- High-efficiency Air Conditioning
- Camera Doorbell
- Electronic Key Locks
- Energy Star Appliances
- Fully Furnished Homes Available
- Granite Countertops
- Hardwood Floors
- Home Security System
- Smart Thermostat
- Solid Hardwood Raised-Panel Cabinets
- Spacious Outdoor Patios
- Walk-in Closets
- Washer and Dryer in Home
- Wireless High-speed Internet
* In select apartment homes
Floor Plan Photos
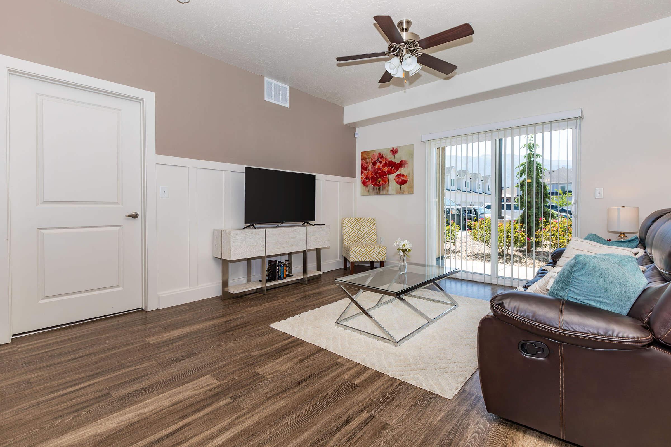
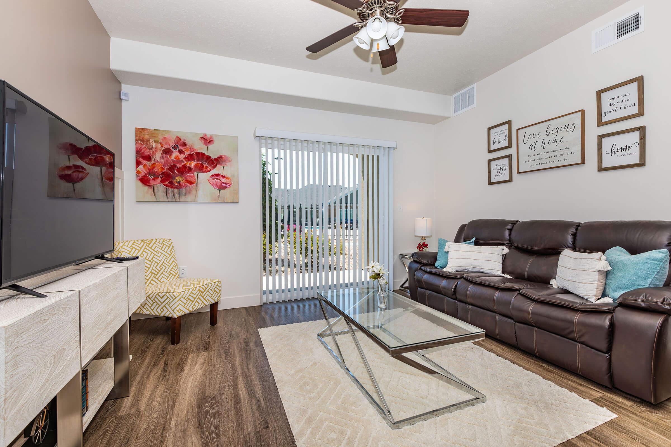
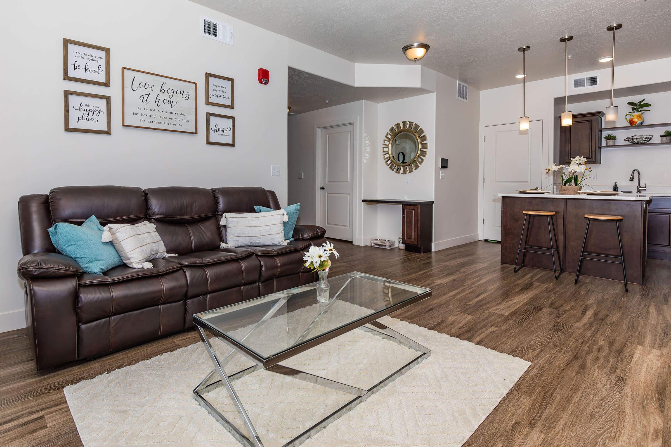
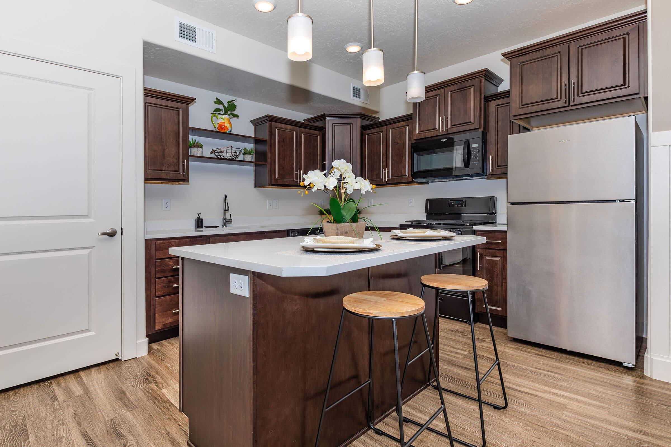
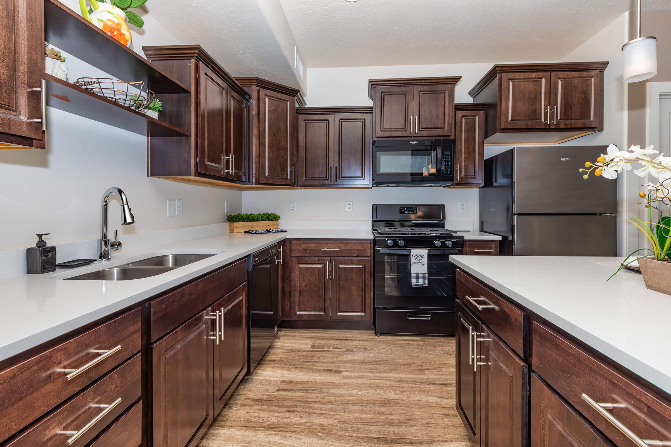
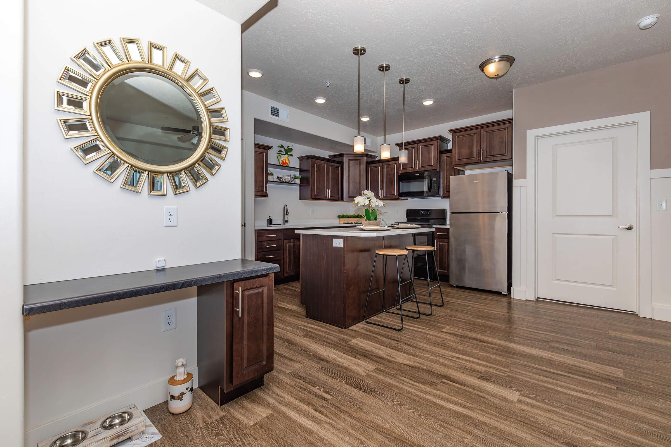
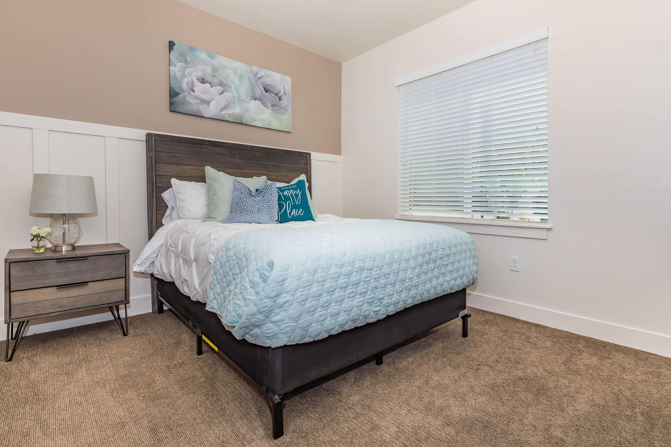
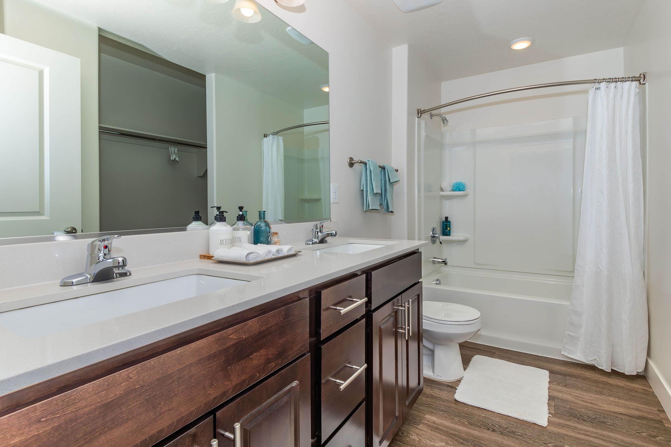
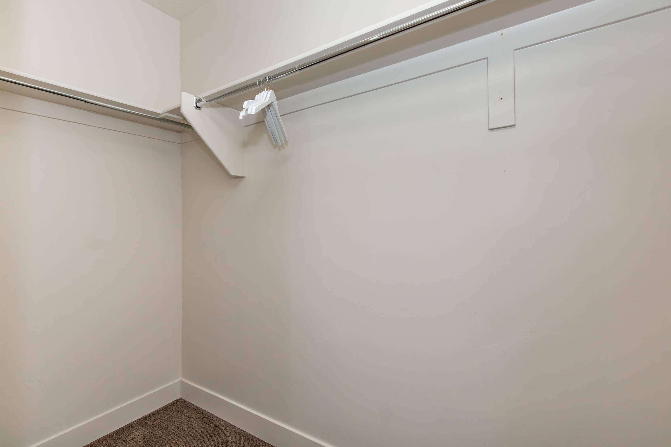
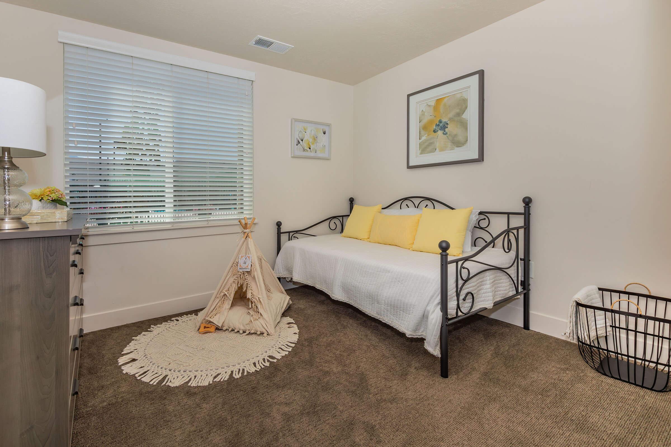
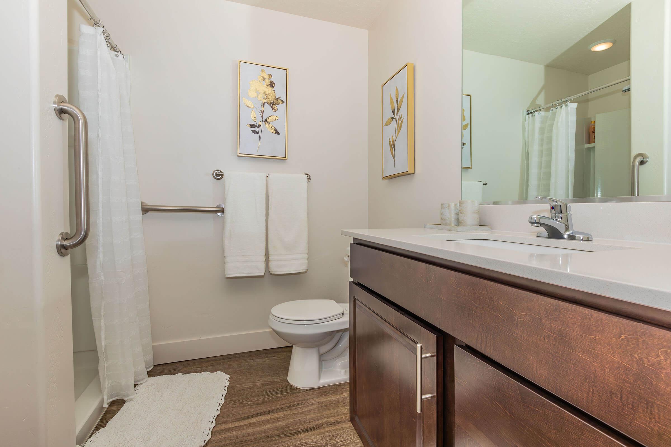
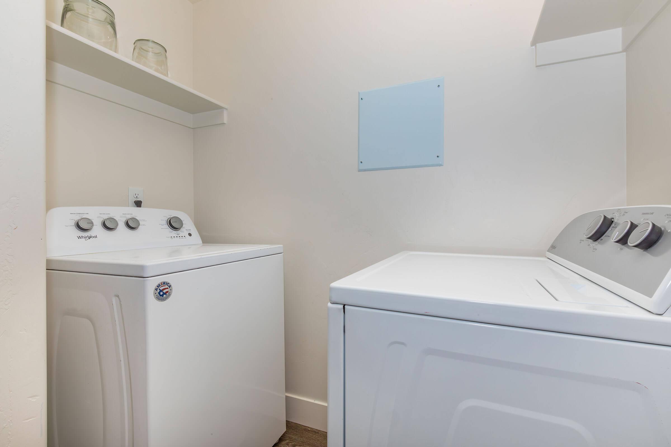
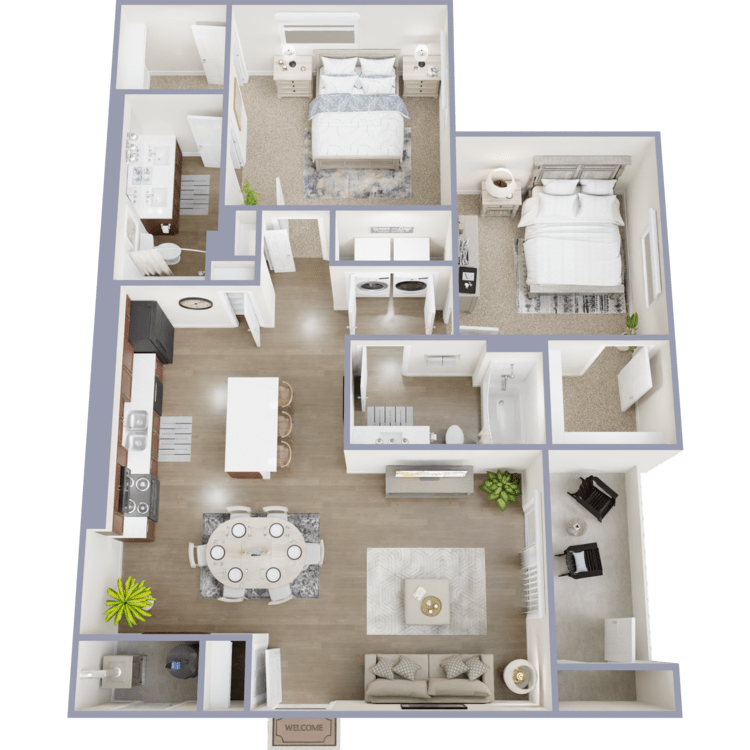
The Harrison
Details
- Beds: 2 Bedrooms
- Baths: 2
- Square Feet: 1031
- Rent: $1685
- Deposit: Call for details.
Floor Plan Amenities
- 92% Efficient Furnaces
- High-efficiency Air Conditioning
- Camera Doorbell
- Electronic Key Locks
- Energy Star Appliances
- Fully Furnished Homes Available
- Granite Countertops
- Hardwood Floors
- Home Security System
- Smart Thermostat
- Solid Hardwood Raised-Panel Cabinets
- Spacious Outdoor Patios
- Walk-in Closets
- Washer and Dryer in Home
- Wireless High-speed Internet
* In select apartment homes
3 Bedroom Floor Plan
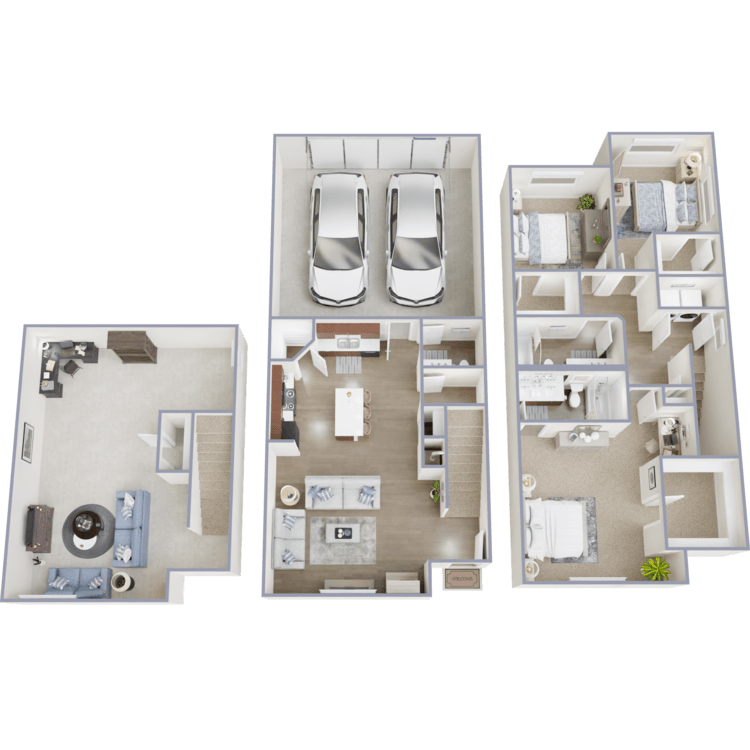
The Washington
Details
- Beds: 3 Bedrooms
- Baths: 2.5
- Square Feet: 2232
- Rent: Call for details.
- Deposit: Call for details.
Floor Plan Amenities
- 92% Efficient Furnaces
- High-efficiency Air Conditioning
- Camera Doorbell
- Electronic Key Locks
- Energy Star Appliances
- Fully Furnished Homes Available
- Granite Countertops
- Hardwood Floors
- Home Security System
- Smart Thermostat
- Solid Hardwood Raised-Panel Cabinets
- Spacious Outdoor Patios
- Walk-in Closets
- Washer and Dryer in Home
- Wireless High-speed Internet
* In select apartment homes
Show Unit Location
Select a floor plan or bedroom count to view those units on the overhead view on the site map. If you need assistance finding a unit in a specific location please call us at 385-489-8192 TTY: 711.
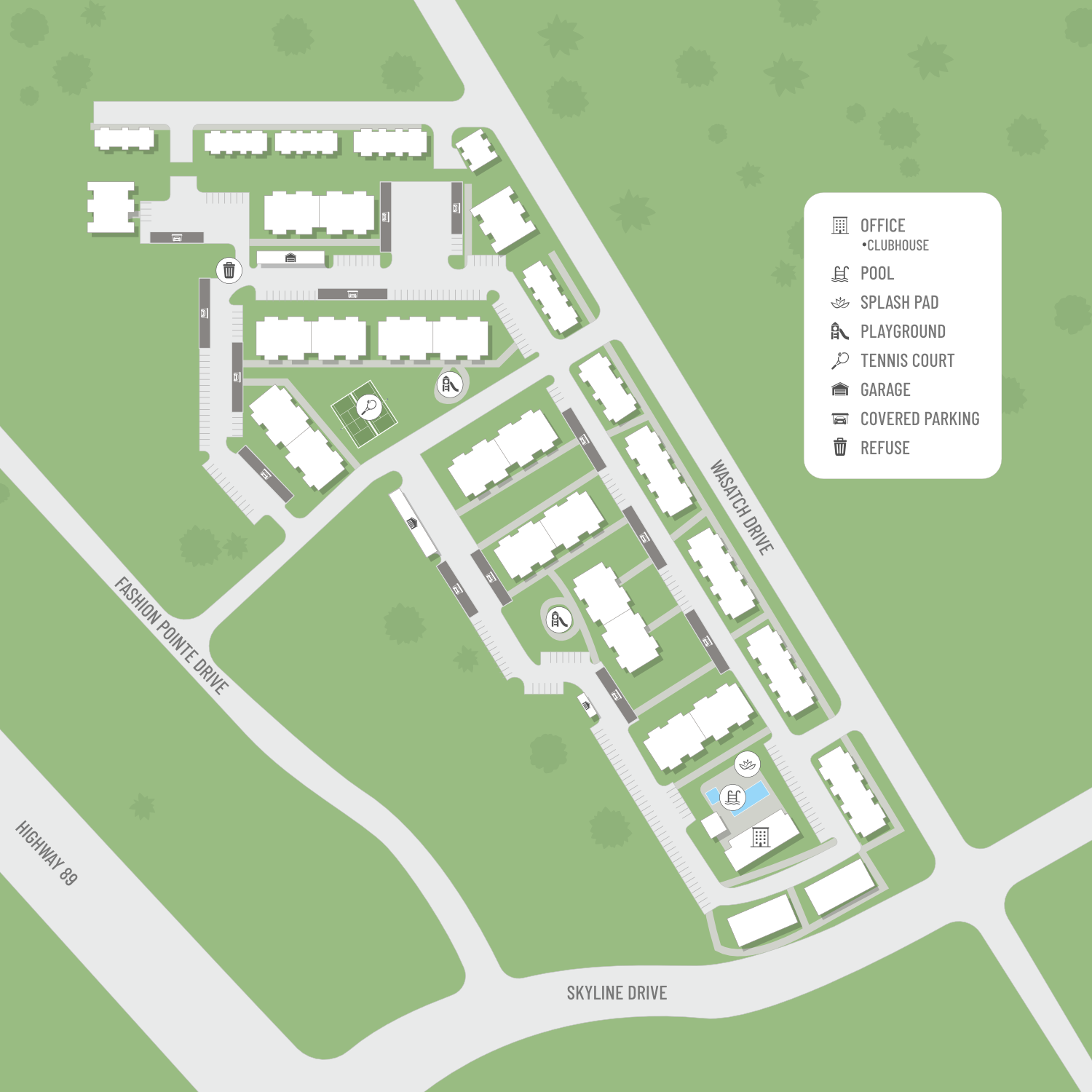
Amenities
Explore what your community has to offer
Community Amenities
- Clubhouse
- Courtyard
- Covered Parking
- Game Room
- Outdoor Barbecue
- Pet Park
- Pet-Friendly
- Picnic Areas
- Play Areas
- Shimmering Swimming Pool
- Soothing Spa
- Splash Pad
- State-of-the-art Fitness Center
- Theater Room
Apartment Features
- 92% Efficient Furnaces
- High-efficiency Air Conditioning
- Camera Doorbell
- Electronic Key Locks
- Energy Star Appliances
- Fully Furnished Homes Available
- Granite Countertops
- Hardwood Floors
- Home Security System
- Smart Thermostat
- Solid Hardwood Raised-Panel Cabinets
- Spacious Outdoor Patios
- Walk-in Closets
- Washer and Dryer in Home
- Wireless High-speed Internet
Vivint Smart Home Technology with Every Home
- Doorbell Camera, Smart Thermostat & Smart Lights
- Keyless Entry, Door & Window Sensors
- Mobil App & Self Monitored Security System
- Smart Home Technology with Every Unit
- Smart Hub - Control your Entire Smart Home
- Vivint Smart Home Features Video
Pet Policy
Pets Welcome Upon Approval. Breed restrictions apply. Limit of 2 pets per home. Maximum adult weight is 50 pounds. Pet deposit is $300. Non-refundable pet fee is $300. Monthly pet rent of $50 will be charged per dog. Monthly pet rent of $45 will be charged per cat. Monthly pet rent of $60 will be charged if the pet is over 50 pounds. No pets under the age of 1 year are allowed. All pets must have current vaccinations and be spayed or neutered. Pet Amenities: Pet Park
Photos
Amenities
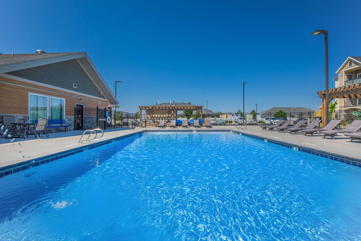
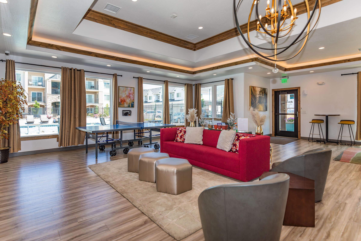
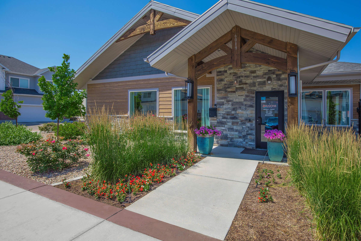
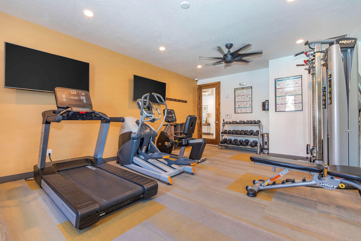
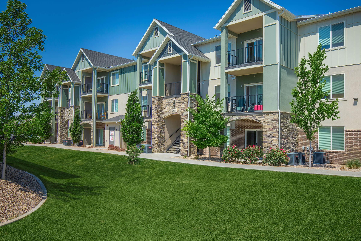
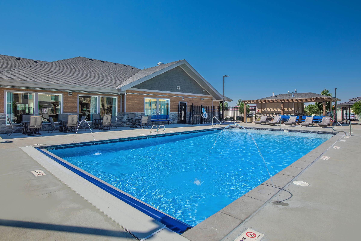
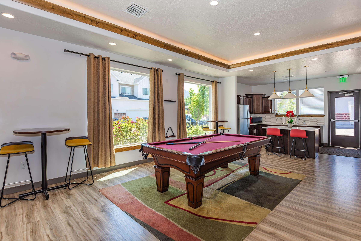
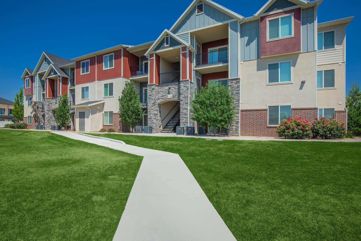
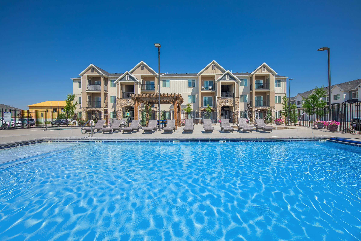
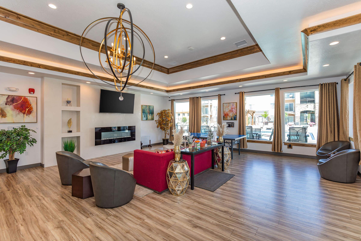
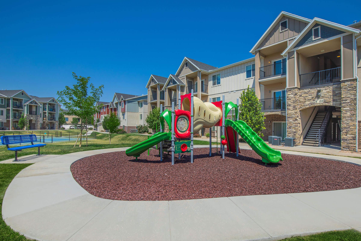
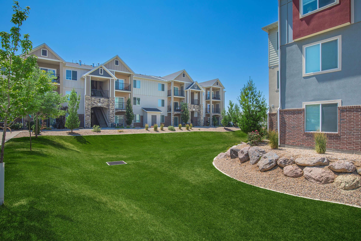
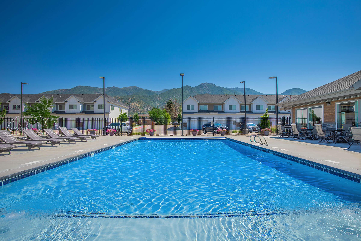
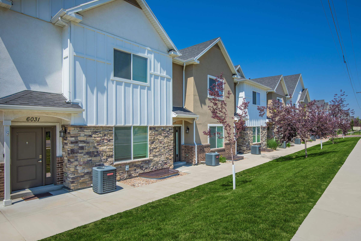
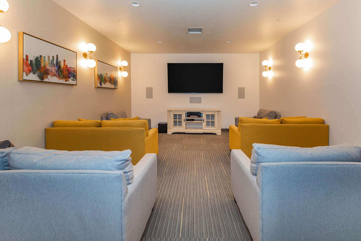
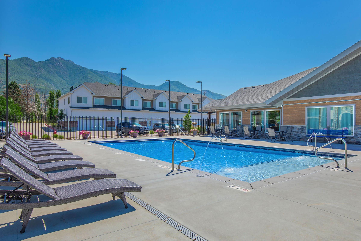
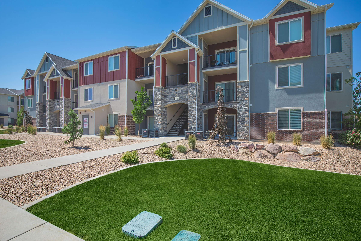
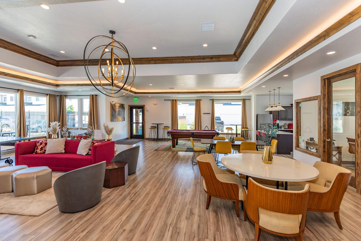
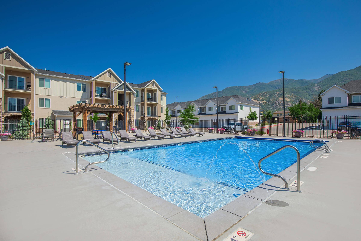
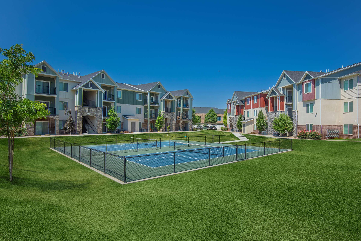
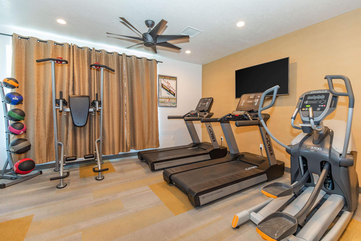
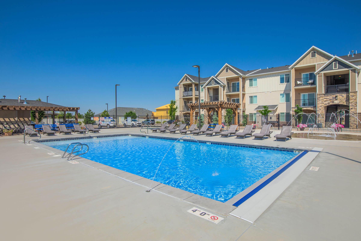
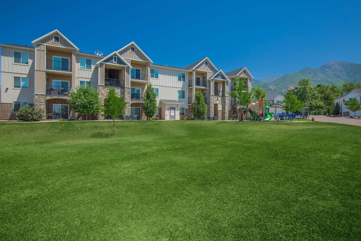
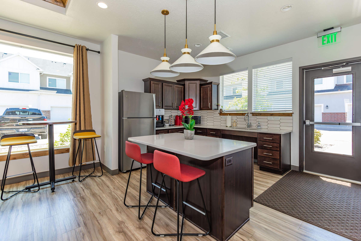
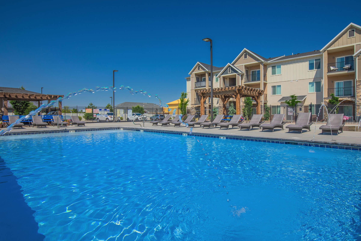
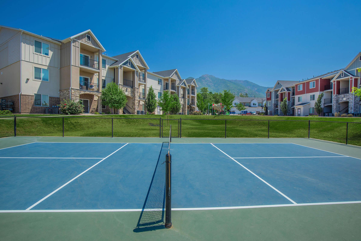
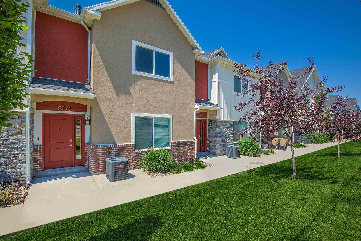
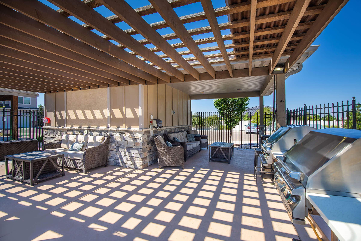
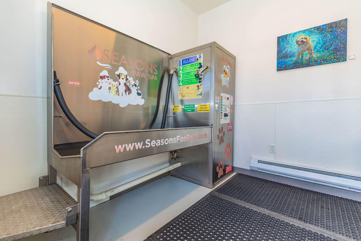
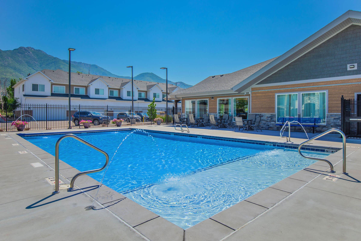
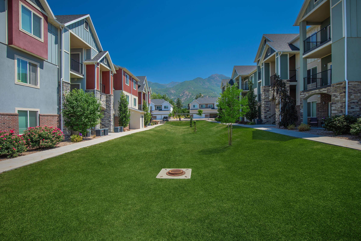
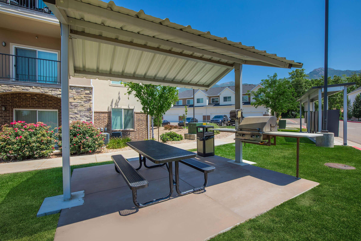
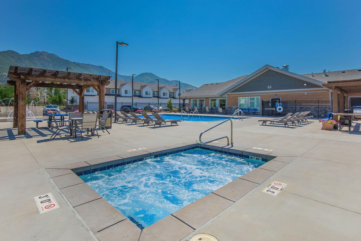
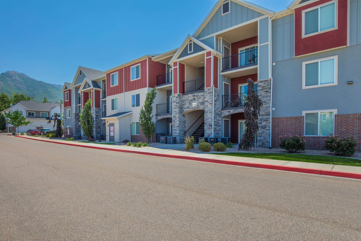
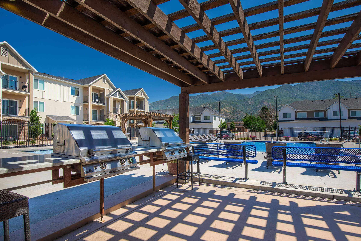
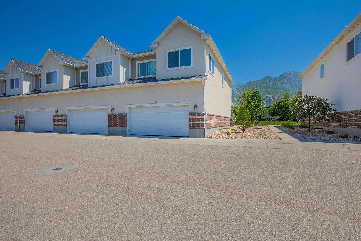
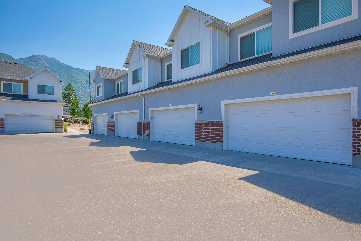
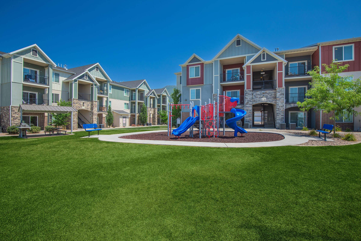
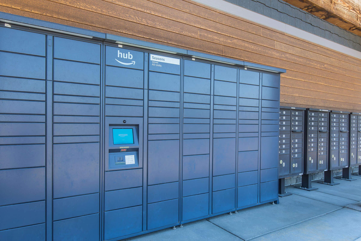
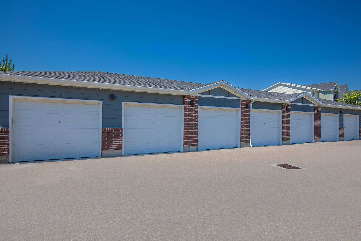
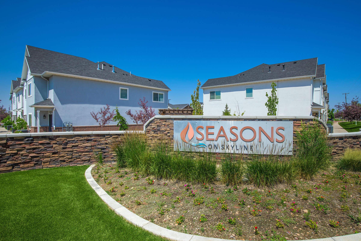
2 Bed 2 Bath












Neighborhood
Points of Interest
Seasons on Skyline
Located 6019 S Wasatch Drive Ogden, UT 84403 The Points of Interest map widget below is navigated using the arrow keysArt Gallery
Bank
Cafes, Restaurants & Bars
Coffee Shop
Dog Park
Entertainment
Fitness Center
Grocery Store
Hospital
Mass Transit
Park
Pet Services
Post Office
Restaurant
Salons
Shopping
Shopping Center
University
Veterinarians
Yoga/Pilates
Contact Us
Come in
and say hi
6019 S Wasatch Drive
Ogden,
UT
84403
Phone Number:
385-489-8192
TTY: 711
Office Hours
Monday through Friday 9:00 AM to 5:00 PM. Saturday 10:00 AM to 4:00 PM.